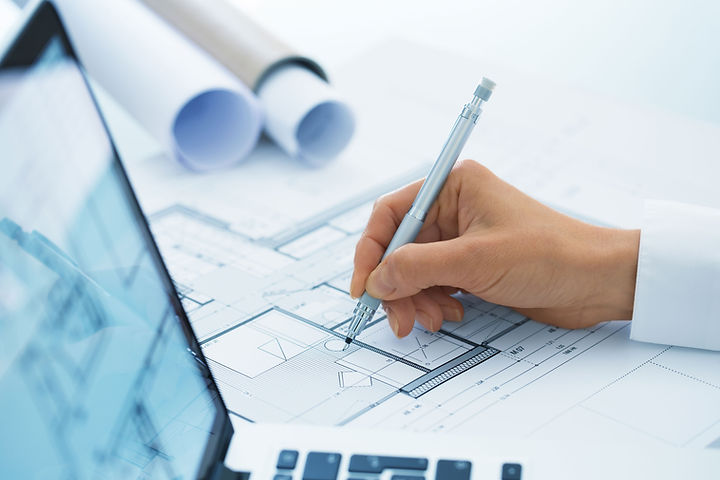
Space Planning & Design
Space Planning

At GEL Projects we have the capabilities to Space Plan your project. Space planning is vital to reorganize a space, taking account of the furniture and functions, to allow the space to most effectively accommodate the needs of the client, employees or visitors.
We are happy to work with an existing CAD drawing or can produce one for you, or we can space plan using 3d software as shown above.
Visualisation Modelling

In addition to traditional CAD we also have the capabilities to produce more life-like visualisations of your project, including 360 degree models and walk throughs. These can really help clients to see what their projects will look like and can also be useful for using on publications and to show prospective users what the end product will look like.
For example the above visualisation was used following the space planning exercise above to show the client how their new clubroom might feel in practise.
Computer Aided Drawing (CAD)

We've been working with CAD for over 20 years so have the capability to produce new plans or edit your existing drawings. CAD drawings are quicker to produce, but more importantly much quicker to edit than traditional hand drawn plans, meaning changes are less costly for the client.
The above CAD plan was produced by us to allow manufacture of the bar in the clients new Club Room.
If you would like to learn more about what GEL Projects can do for you then please contact us directly.
